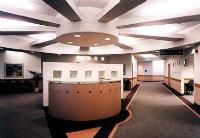Right-Sizing Your Outpatient Surgery Suite

The keys to successful facility remodels are to create a vision for a surgical department and choose a methodology that ensures space planning and budgets will reflect that vision. Without a solid direction established early on, space planning and design development may be vulnerable to "creep" and a corresponding increase in project costs and time. One way to verify the space requirements for an outpatient surgery program is to review the facility vision using the five major space-generating areas within an ambulatory surgery program as initial guides, determining space requirement baselines for each. These areas are: patient services (reception, registration, and waiting); patient preparation and recovery; operating suite; sterile processing and storage; and staff support areas. By focusing on key areas within the surgery department, allowances for square footage per operating room (OR) can be refined to adapt a targeted space program to the overall vision.


Add comment
Log in to post comments