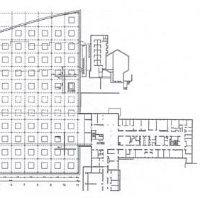Open Building: A New Paradigm in Hospital Architecture

This paper discusses a significant and innovative medical facility under construction in Bern, Switzerland. The 500,000-square-foot project—an addition to the Insel University Hospital called the INO—is being managed by the Canton Bern Building Department. A competition was held to select a design and construction firm for each of three distinct "levels." The primary level is intended to last 100 years and is expected to provide capacity for a changing mix of functions. The secondary level is intended to be useful for 20-plus years and the tertiary level for 5 to 10 years. This project approach deals in new ways with problems of change and distributed design and construction responsibilities. It represents a good example of “open building” theory and practice—an approach to facilities design and construction that is conventional in the office and shopping-center markets and, increasingly, in multifamily residential construction worldwide. The INO is the first known project to apply these principles rigorously in healthcare architecture. The results of this innovation are being carefully studied with the objective of drawing lessons for U.S. practice.


Add comment
Log in to post comments