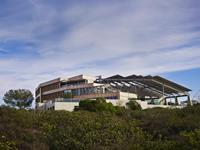Project profile: The J. Craig Venter Institute

This not-for-profit research institute, dedicated to the advancement of the science of genomics, was in need of a permanent West Coast home. Their commitment to environmental stewardship led to challenging the architects to design a net-zero energy laboratory building, the first in the U.S. The result is a LEED-Platinum certified, 44,607-square-foot building comprised of a wet laboratory wing and an office / dry laboratory wing surrounding a central courtyard, all above a partially below-grade parking structure for 112 cars. The holistic approach to the design revolved around energy performance, water conservation, and sustainable materials.
Building program type(s): Laboratory
The J. Craig Venter Institute; San Diego, California; ZGF Architects LLP
(2016 AIA COTE Top Ten award recipient)


Add comment
Log in to post comments