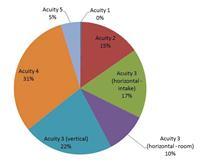Simulation Modeling as a Method for Determining Facility Size of an Emergency Department Using Lean Design Principles

This article discusses the process used to determine the appropriate size of an existing emergency department using simulation modeling. The model considered patient flow through the emergency department and different acuity levels, and current and projected numbers of patients. Four different scenarios were simulated, calculating the average patients’ waiting time. Conclusions state that the simulations and modeling are useful in testing facility plans and programs prior to the design and construction of new or renovated facilities and can be used in the lean design process to understand specific space requirements during programming stage.
keywords: operations planning, process modeling, right-sizing, space requirements, modeling, simulation


Add comment
Log in to post comments