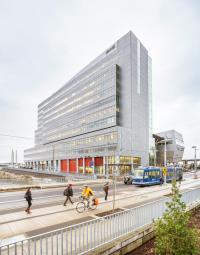Project profile: Collaborative Life Sciences Building for OHSU, PSU & OSU

Oregon Health & Science University, Portland State University, and Oregon State University partnered to create a new allied health, academic and research building. Located on a former brownfield site constrained by adjacent roadway and bridge construction, the building is conceived as an innovative model of interdisciplinary health sciences education, research and education. Interior glazed walls foster “research and teaching on display,” allowing occupants and pedestrians to view the activity in labs and classrooms. The atrium offers dynamic connections between program elements through connecting bridges and informal study areas for students. As one of only two projects in the U.S. over a half million square feet that has been certified Platinum under the LEED NC v2009 rating system, this project incorporates a number of sustainable design innovations including: transformation of an existing brownfield, light pollution reduction, stormwater management, ecoroofs to reduce stormwater runoff, nonpotable water for toilet flushing, atrium heat recovery, and low ventilation fume hoods.
(2015 AIA/COTE Top Ten award recipient)


Add comment
Log in to post comments