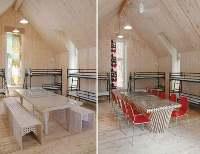Collaborative Solid Wood Construction Case Study

This paper describes the design, development, and construction of three 600 sq ft summer cabins completed by faculty in the University of Utah College of Architecture + Planning’s Integrated Technology Center (ITAC) for the Girl Scouts of Utah’s Trefoil Ranch Camp. The multifaceted project integrated material and off-site fabrication research, community design services, outreach, and education to an underserved population and provided learning opportunities for architecture students. The organizing team took an integrated, multidisciplinary design and development approach in which stakeholders, architecture faculty, general contractor and fabricator, engineers, the building department, Girl Scouts, and architecture students were involved. The predominately utilized building material was interlocking cross-laminated timber (ICLT). This paper reports on the participatory, interdisciplinary development process of the project.
keywords: Collaborative Design, Women in Architecture, Sustainable Design, Architecture and Education, Interlocking Cross-Laminated Timber


Add comment
Log in to post comments